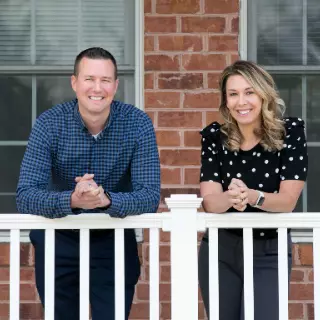Bought with Hayley M Sterling • Samson Properties
$495,000
$495,000
For more information regarding the value of a property, please contact us for a free consultation.
11918 BARREL COOPER CT Reston, VA 20191
4 Beds
3 Baths
1,470 SqFt
Key Details
Sold Price $495,000
Property Type Townhouse
Sub Type Interior Row/Townhouse
Listing Status Sold
Purchase Type For Sale
Square Footage 1,470 sqft
Price per Sqft $336
Subdivision Tanners Cluster
MLS Listing ID VAFX2231228
Sold Date 04/25/25
Style Colonial
Bedrooms 4
Full Baths 2
Half Baths 1
HOA Fees $140/mo
HOA Y/N Y
Abv Grd Liv Area 1,176
Originating Board BRIGHT
Year Built 1975
Available Date 2025-04-04
Annual Tax Amount $6,274
Tax Year 2025
Lot Size 1,176 Sqft
Acres 0.03
Property Sub-Type Interior Row/Townhouse
Property Description
Handyman special, Needs some TLC,
Large 4 bedrooms, 2 full baths 1 half, finished basement with bedroom , full bath, laundry and large rec room walkout to lower level deck.
New roof 2024, New HVAC/ Heat Pump 2024, New hot water heater 2024. Newer washer and dryer.
Location near two metros, min to Reston town center, toll RD, and airport.
As Is , Call listing agent for any questions.
Location
State VA
County Fairfax
Zoning 370
Rooms
Basement Daylight, Full, Fully Finished, Rear Entrance, Walkout Level
Interior
Interior Features Ceiling Fan(s), Floor Plan - Open, Kitchen - Eat-In, Kitchen - Table Space, Walk-in Closet(s)
Hot Water Electric
Heating Heat Pump(s)
Cooling Central A/C, Heat Pump(s)
Equipment Built-In Microwave, Dishwasher, Disposal, Dryer - Electric, Exhaust Fan, Refrigerator, Stove, Washer
Fireplace N
Appliance Built-In Microwave, Dishwasher, Disposal, Dryer - Electric, Exhaust Fan, Refrigerator, Stove, Washer
Heat Source Electric
Exterior
Exterior Feature Deck(s), Patio(s)
Parking On Site 2
Amenities Available Jog/Walk Path, Pool - Outdoor, Tot Lots/Playground, Bike Trail, Common Grounds
Water Access N
Roof Type Architectural Shingle
Accessibility 2+ Access Exits
Porch Deck(s), Patio(s)
Garage N
Building
Lot Description Backs - Open Common Area, Cul-de-sac
Story 3
Foundation Slab
Sewer Public Sewer
Water Public
Architectural Style Colonial
Level or Stories 3
Additional Building Above Grade, Below Grade
New Construction N
Schools
Elementary Schools Terraset
Middle Schools Hughes
High Schools South Lakes
School District Fairfax County Public Schools
Others
Pets Allowed Y
HOA Fee Include Pool(s),Lawn Maintenance,Snow Removal,Lawn Care Front,Lawn Care Rear
Senior Community No
Tax ID 0261 143B0083A
Ownership Fee Simple
SqFt Source Assessor
Acceptable Financing Cash, Conventional, FHA, VA
Listing Terms Cash, Conventional, FHA, VA
Financing Cash,Conventional,FHA,VA
Special Listing Condition Standard
Pets Allowed Cats OK, Dogs OK
Read Less
Want to know what your home might be worth? Contact us for a FREE valuation!

Our team is ready to help you sell your home for the highest possible price ASAP

GET MORE INFORMATION
- Homes For Sale in Aberdeen, MD
- Homes For Sale in Baltimore, MD
- Homes For Sale in Joppa, MD
- Homes For Sale in Catonsville, MD
- Homes For Sale in Glen Burnie, MD
- Homes For Sale in Fork, MD
- Homes For Sale in Owings Mills, MD
- Homes For Sale in Towson, MD
- Homes For Sale in Bel Air, MD
- Homes For Sale in Forest Hill, MD
- Homes For Sale in Street, MD
- Homes For Sale in Reisterstown, MD
- Homes For Sale in Ellicott City, MD
- Homes For Sale in Parkton, MD
- Homes For Sale in Edgewood, MD
- Homes For Sale in Perry Hall, MD
- Homes For Sale in Woodstock, MD
- Homes For Sale in Jarrettsville, MD
- Homes For Sale in North East, MD
- Homes For Sale in Freeland, MD
- Homes For Sale in Belcamp, MD
- Homes For Sale in Essex, MD
- Homes For Sale in Abingdon, MD
- Homes For Sale in Rising Sun, MD
- Homes For Sale in Havre de Grace, MD
- Homes For Sale in Monkton, MD
- Homes For Sale in Fallston, MD
- Homes For Sale in Elkton, MD
- Homes For Sale in Annapolis, MD

